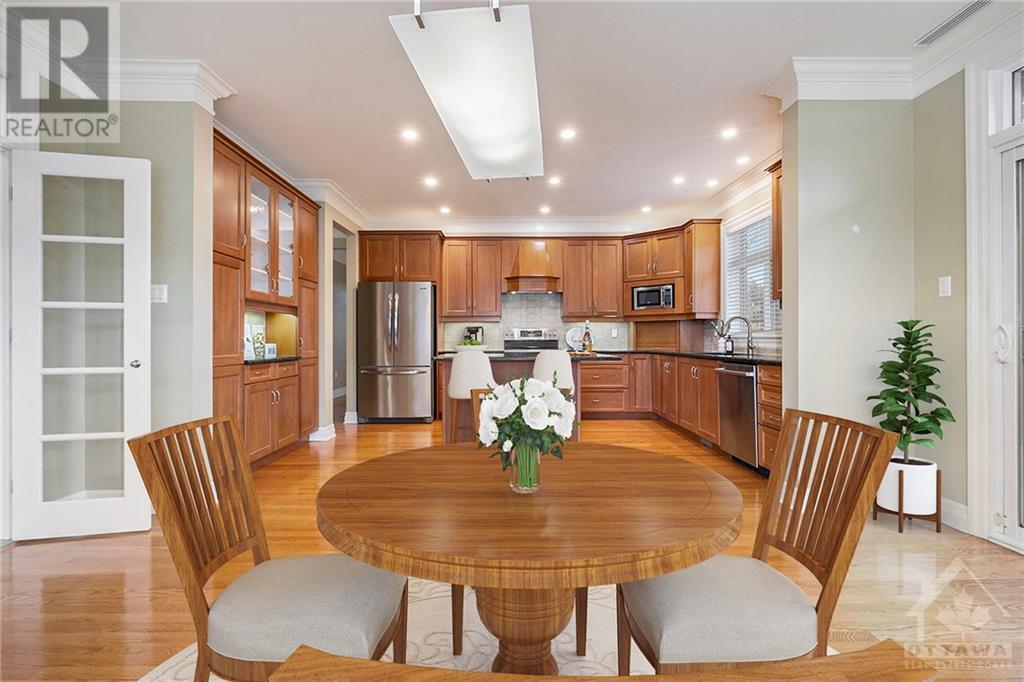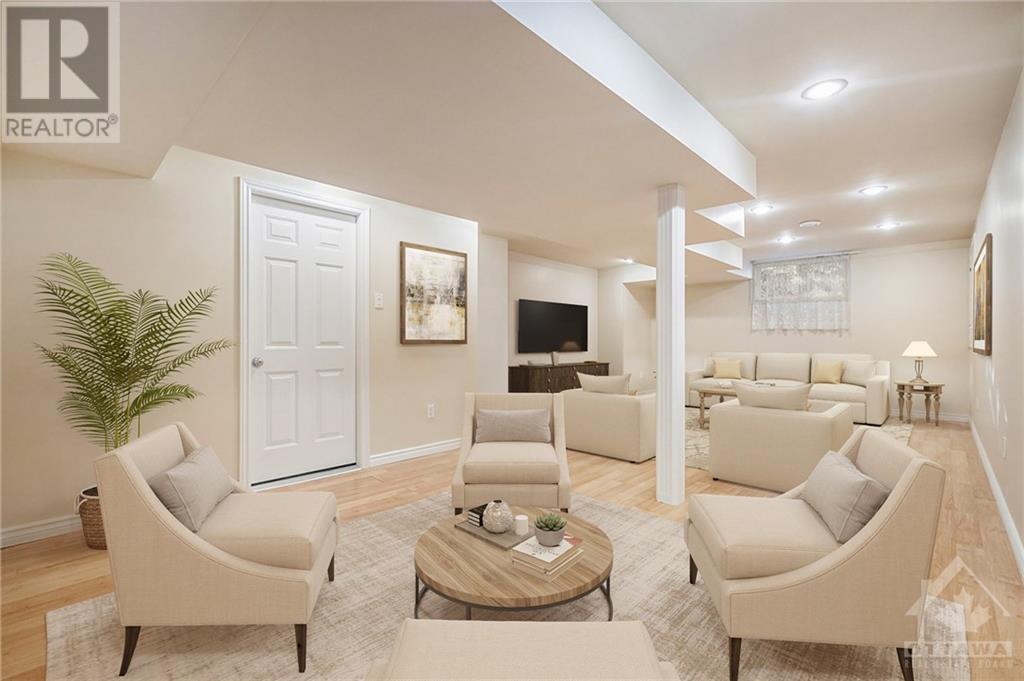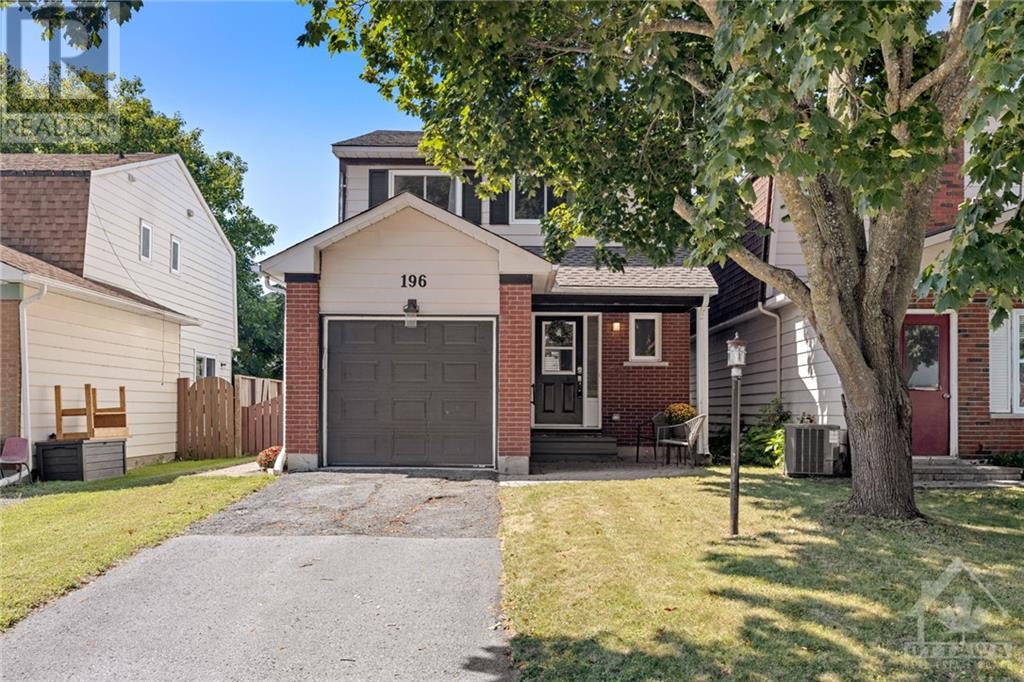| Bathroom Total | 4 |
| Bedrooms Total | 5 |
| Half Bathrooms Total | 1 |
| Year Built | 2007 |
| Cooling Type | Central air conditioning |
| Flooring Type | Mixed Flooring, Hardwood |
| Heating Type | Forced air |
| Heating Fuel | Natural gas |
| Stories Total | 2 |
| Bedroom | Second level | 12'2" x 15'0" |
| Bedroom | Second level | 11'0" x 8'10" |
| Bedroom | Second level | 11'0" x 13'5" |
| 3pc Bathroom | Second level | 7'1" x 9'9" |
| Primary Bedroom | Second level | 17'10" x 15'1" |
| Other | Second level | 4'8" x 6'10" |
| 5pc Ensuite bath | Second level | 8'11" x 8'10" |
| Storage | Lower level | 13'3" x 6'5" |
| Utility room | Lower level | 16'0" x 14'1" |
| Recreation room | Lower level | 34'8" x 20'7" |
| 3pc Bathroom | Lower level | 8'7" x 8'5" |
| Bedroom | Lower level | 15'2" x 10'0" |
| Foyer | Main level | 7'10" x 7'1" |
| Dining room | Main level | 16'0" x 10'6" |
| Kitchen | Main level | 16'0" x 12'3" |
| Other | Main level | 15'2" x 9'11" |
| 2pc Bathroom | Main level | 3'4" x 7'2" |
| Living room | Main level | 16'11" x 17'6" |
Abhishek Bhateja
REALTOR®
Direct: (613) 863-3132
Email: abhishek@bhateja.ca
Royal LePage Team Realty
555 Legget Dr Tower A - Suite 101, Kanata, ON K2K 2X3
Office: 613 270-8200
The trade marks displayed on this site, including CREA®, MLS®, Multiple Listing Service®, and the associated logos and design marks are owned by the Canadian Real Estate Association. REALTOR® is a trade mark of REALTOR® Canada Inc., a corporation owned by Canadian Real Estate Association and the National Association of REALTORS®. Other trade marks may be owned by real estate boards and other third parties. Nothing contained on this site gives any user the right or license to use any trade mark displayed on this site without the express permission of the owner.


































