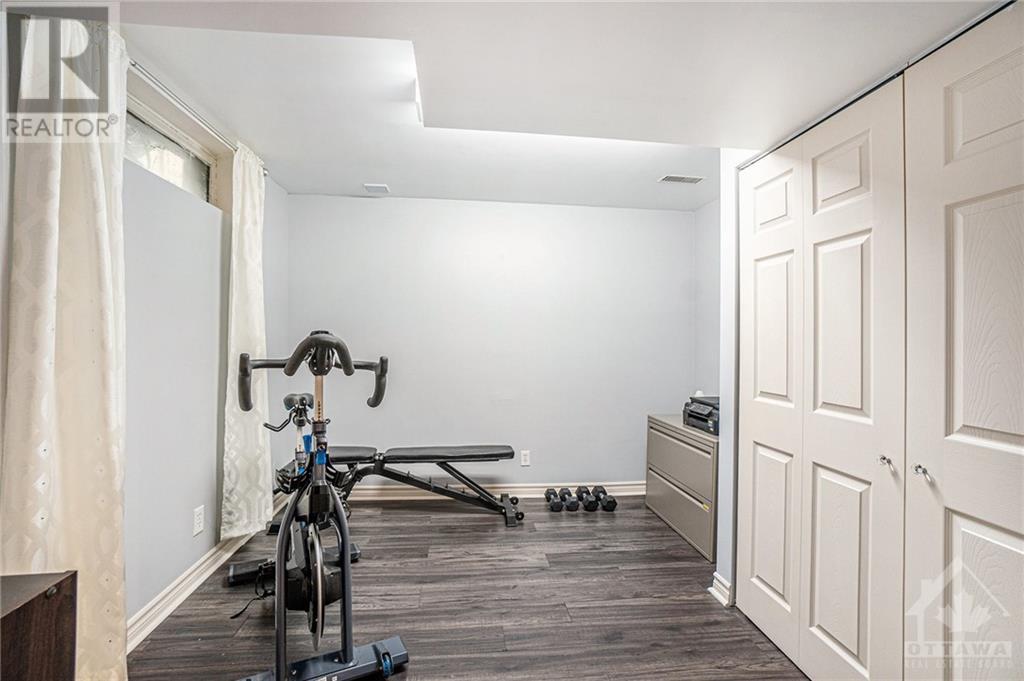| Bathroom Total | 4 |
| Bedrooms Total | 4 |
| Half Bathrooms Total | 1 |
| Year Built | 1991 |
| Cooling Type | Central air conditioning |
| Flooring Type | Wall-to-wall carpet, Hardwood, Ceramic |
| Heating Type | Forced air |
| Heating Fuel | Natural gas |
| Stories Total | 2 |
| Primary Bedroom | Second level | 16'4" x 11'7" |
| Bedroom | Second level | 14'0" x 9'5" |
| Bedroom | Second level | 10'7" x 10'9" |
| 4pc Ensuite bath | Second level | 9'5" x 5'5" |
| 4pc Bathroom | Second level | 7'9" x 5'0" |
| Recreation room | Lower level | 17'5" x 12'6" |
| Bedroom | Lower level | 10'5" x 10'4" |
| Laundry room | Lower level | 7'9" x 7'6" |
| 4pc Bathroom | Lower level | 7'2" x 6'3" |
| Kitchen | Main level | 22'3" x 12'2" |
| Living room | Main level | 11'8" x 10'1" |
| Dining room | Main level | 16'0" x 10'5" |
| 2pc Bathroom | Main level | 6'9" x 2'11" |
| Other | Other | 19'9" x 16'4" |
Abhishek Bhateja
REALTOR®
Direct: (613) 863-3132
Email: abhishek@bhateja.ca
Royal LePage Team Realty
555 Legget Dr Tower A - Suite 101, Kanata, ON K2K 2X3
Office: 613 270-8200
The trade marks displayed on this site, including CREA®, MLS®, Multiple Listing Service®, and the associated logos and design marks are owned by the Canadian Real Estate Association. REALTOR® is a trade mark of REALTOR® Canada Inc., a corporation owned by Canadian Real Estate Association and the National Association of REALTORS®. Other trade marks may be owned by real estate boards and other third parties. Nothing contained on this site gives any user the right or license to use any trade mark displayed on this site without the express permission of the owner.


































